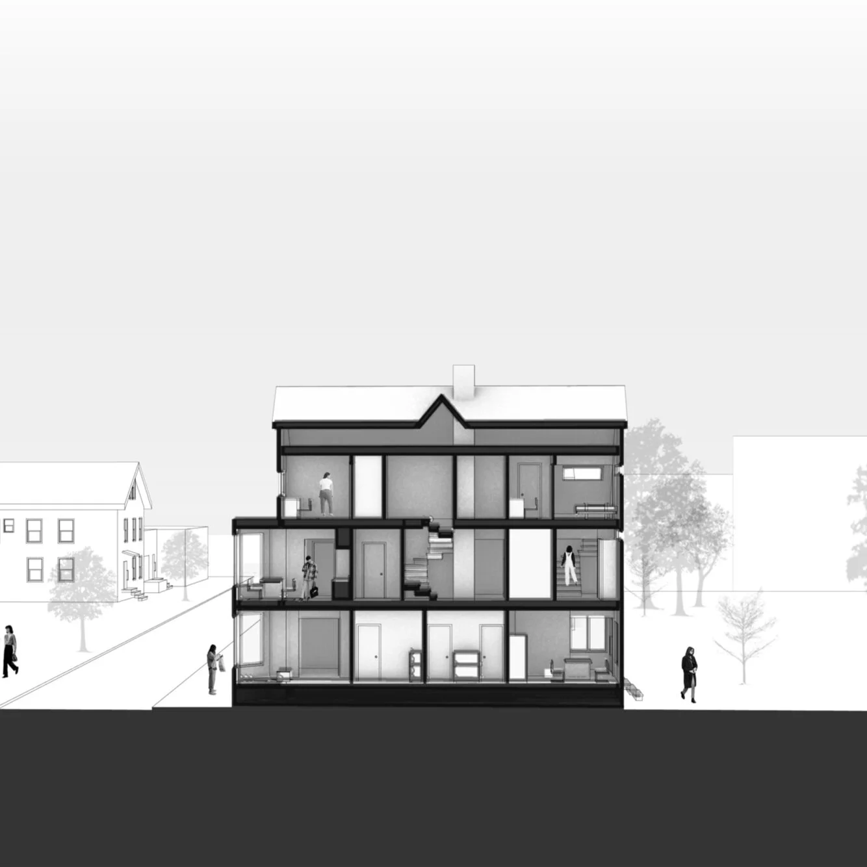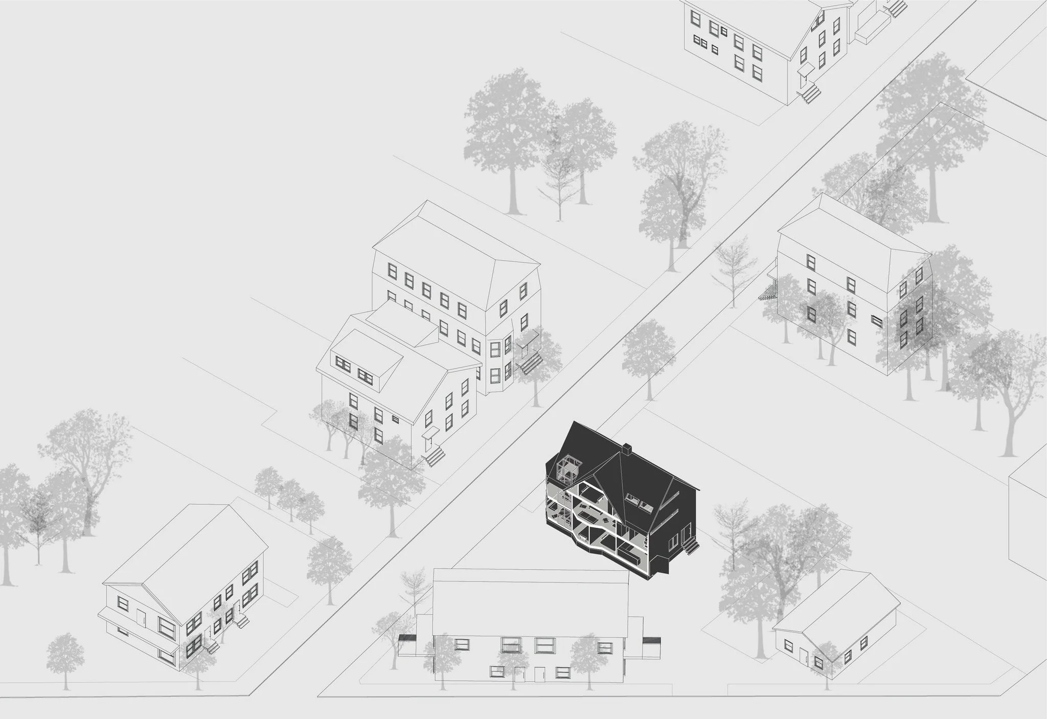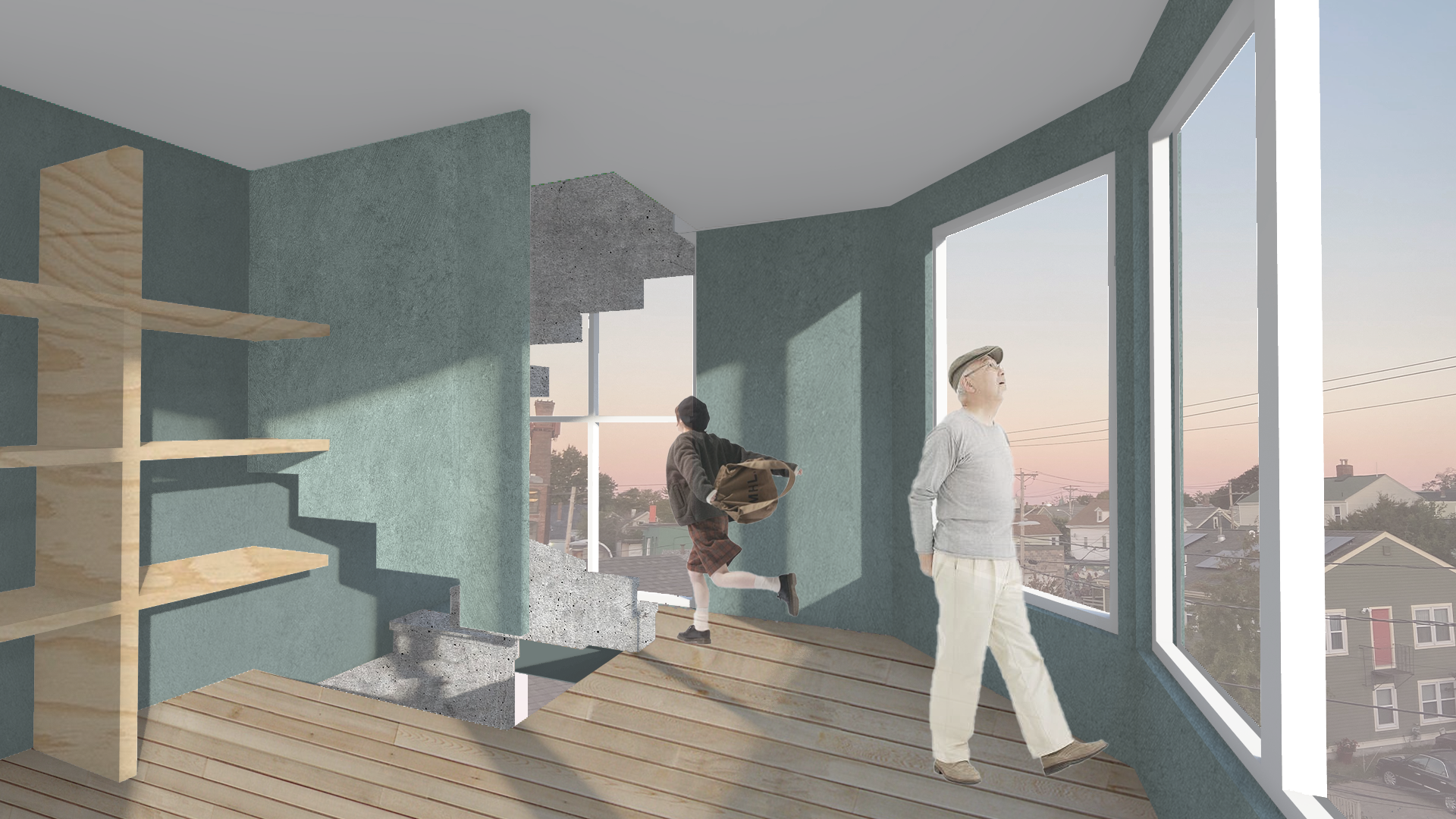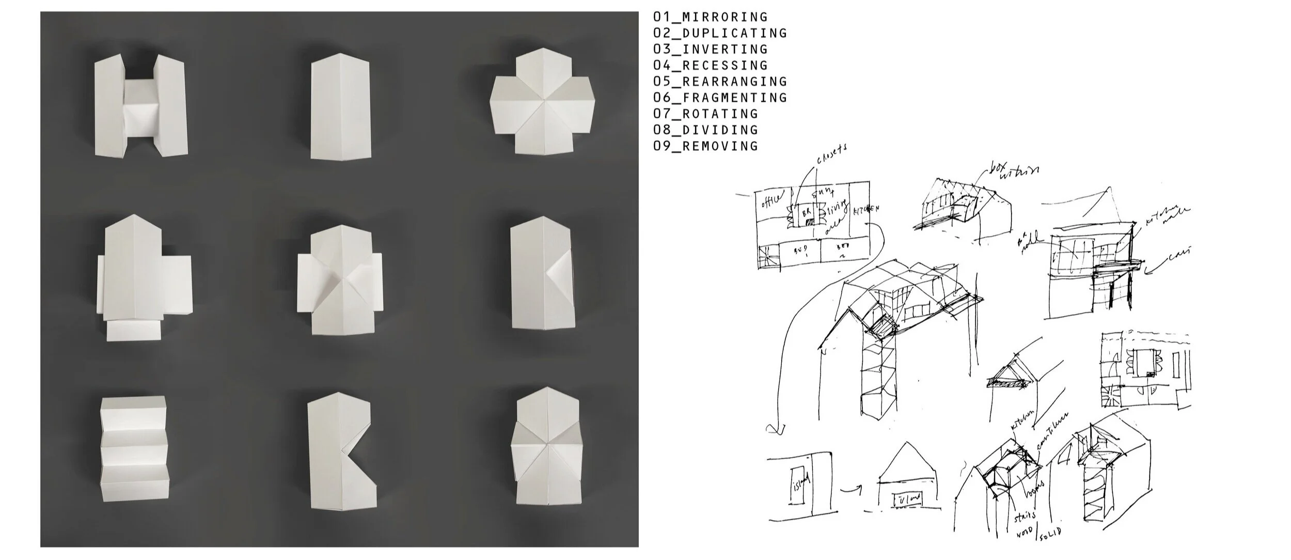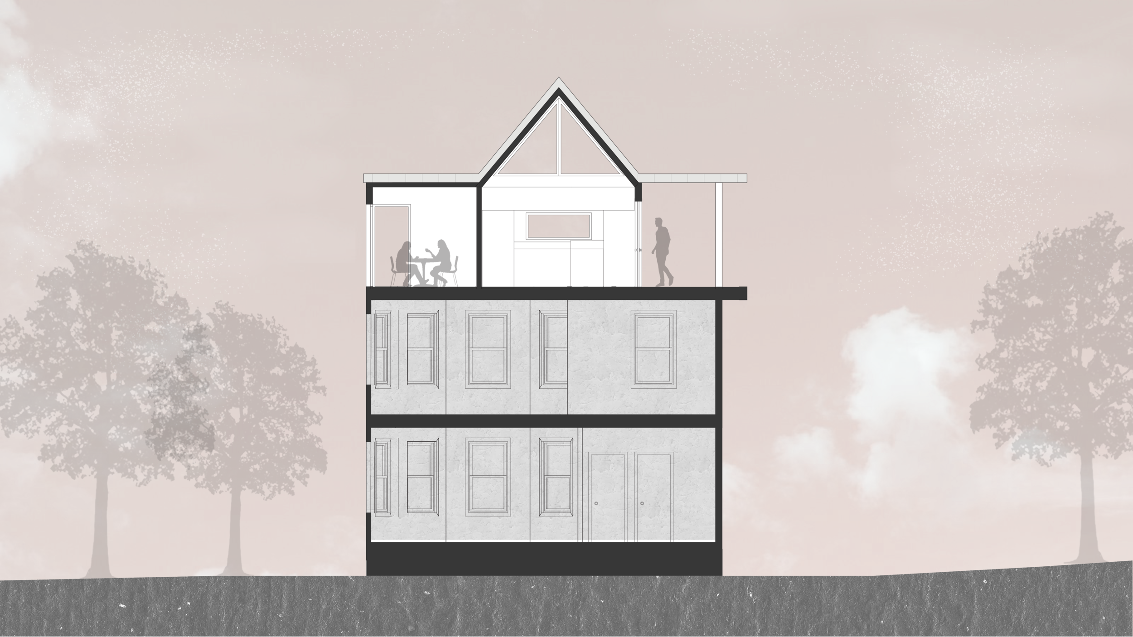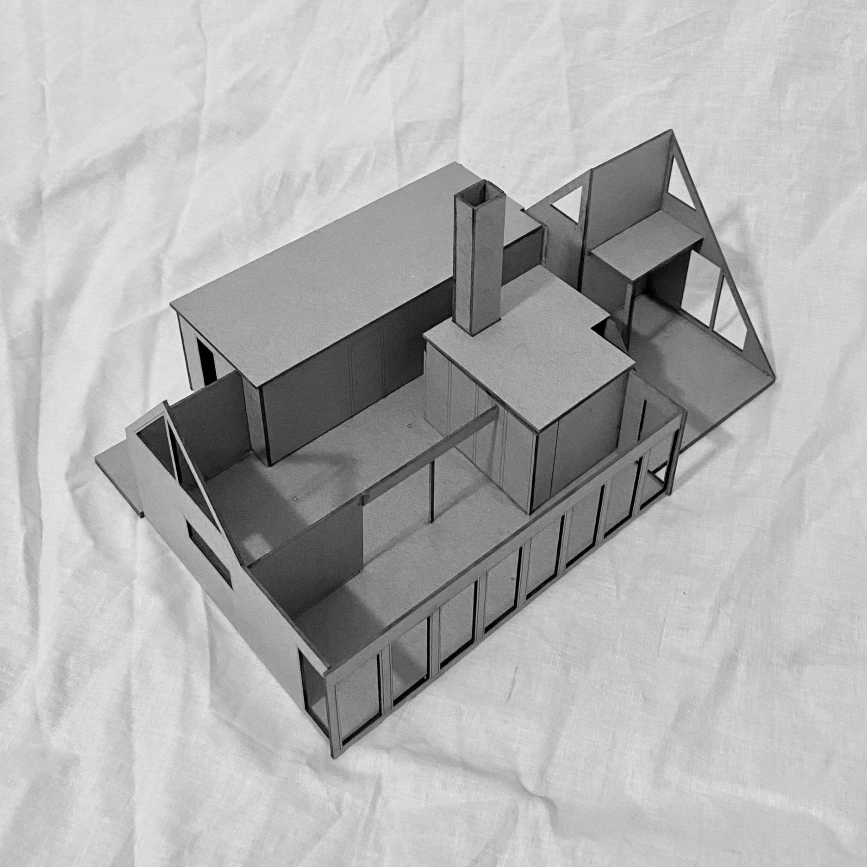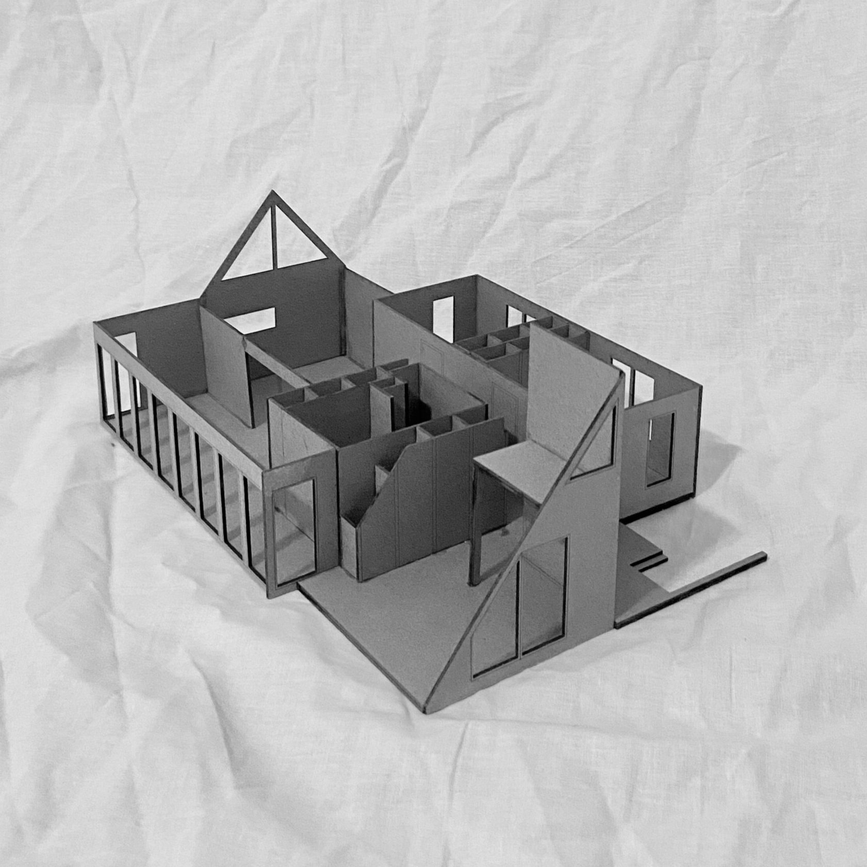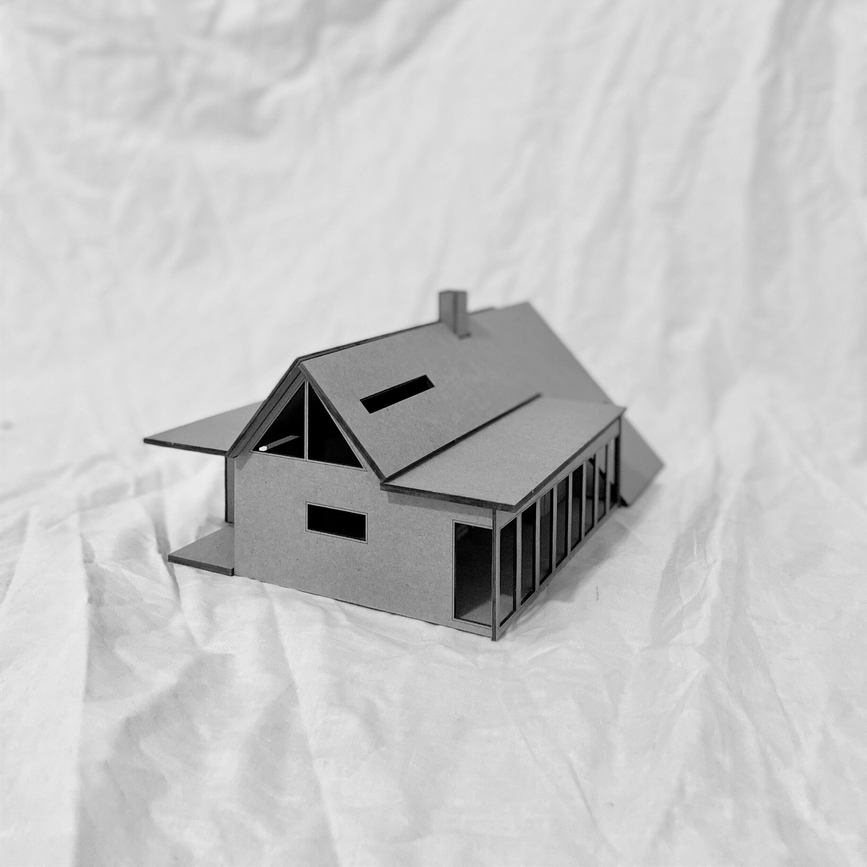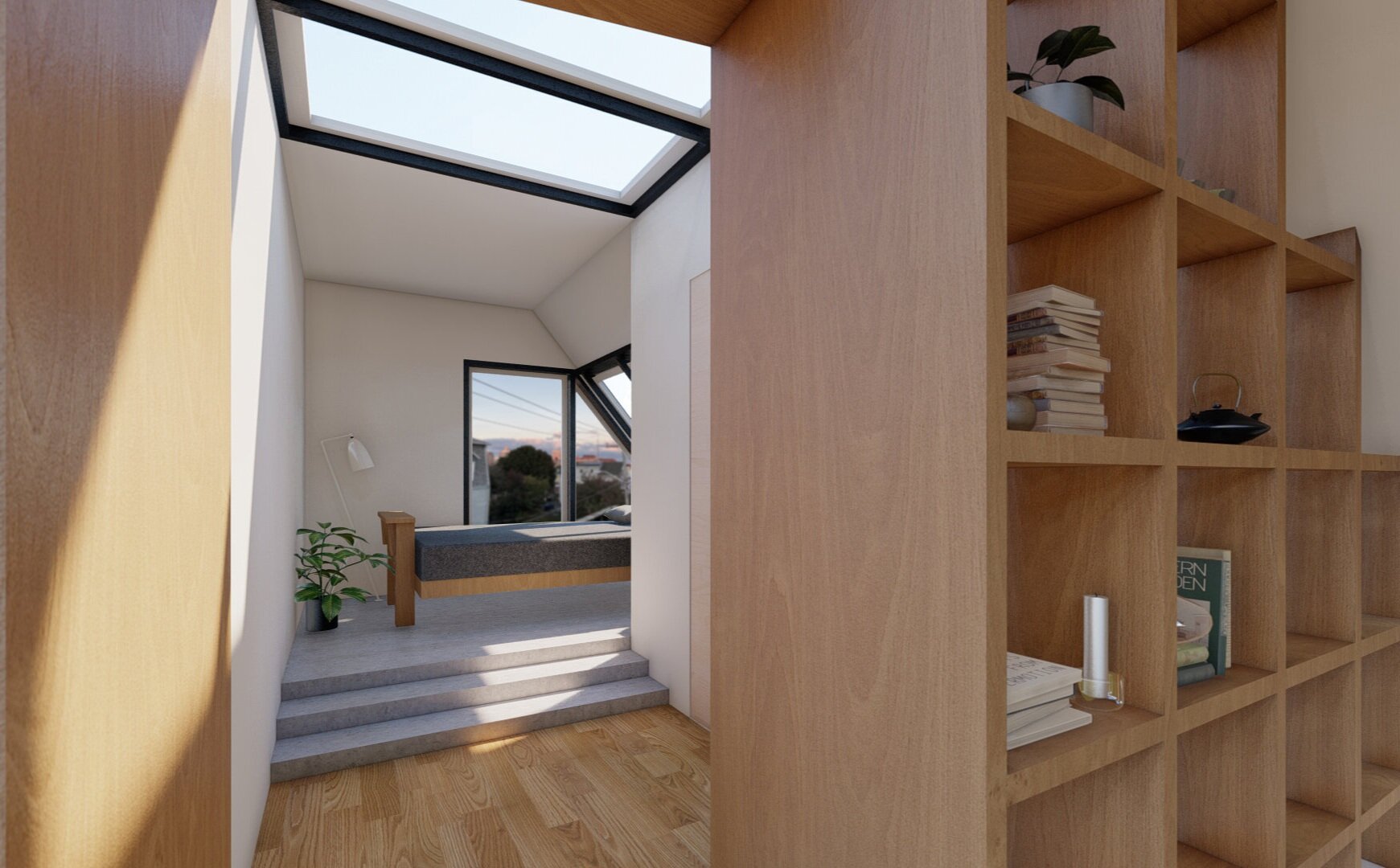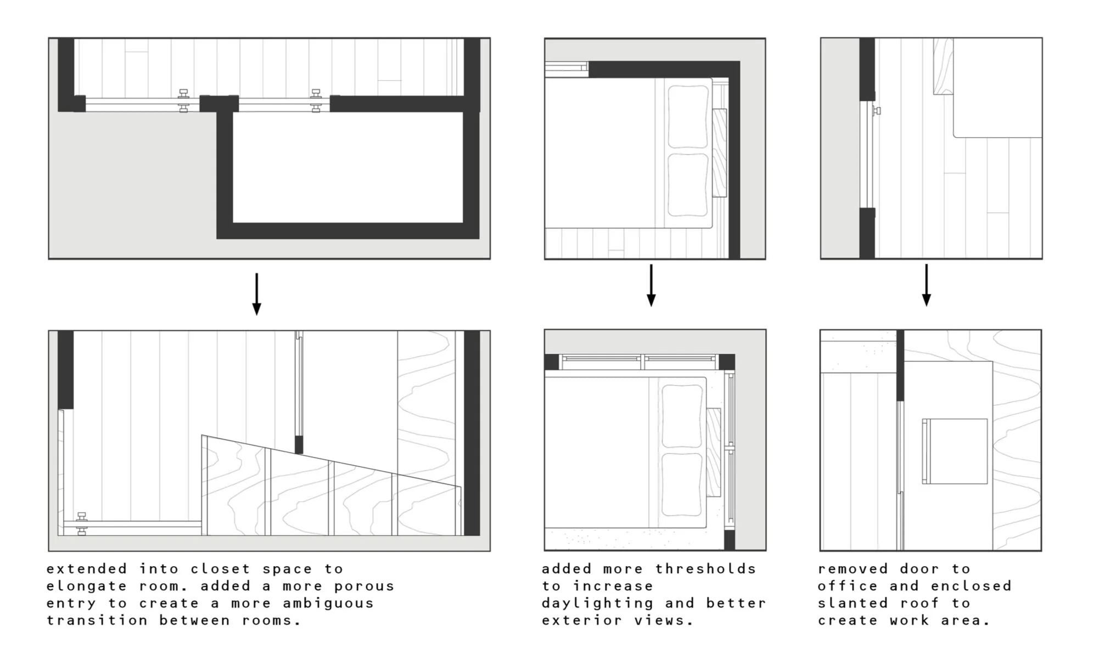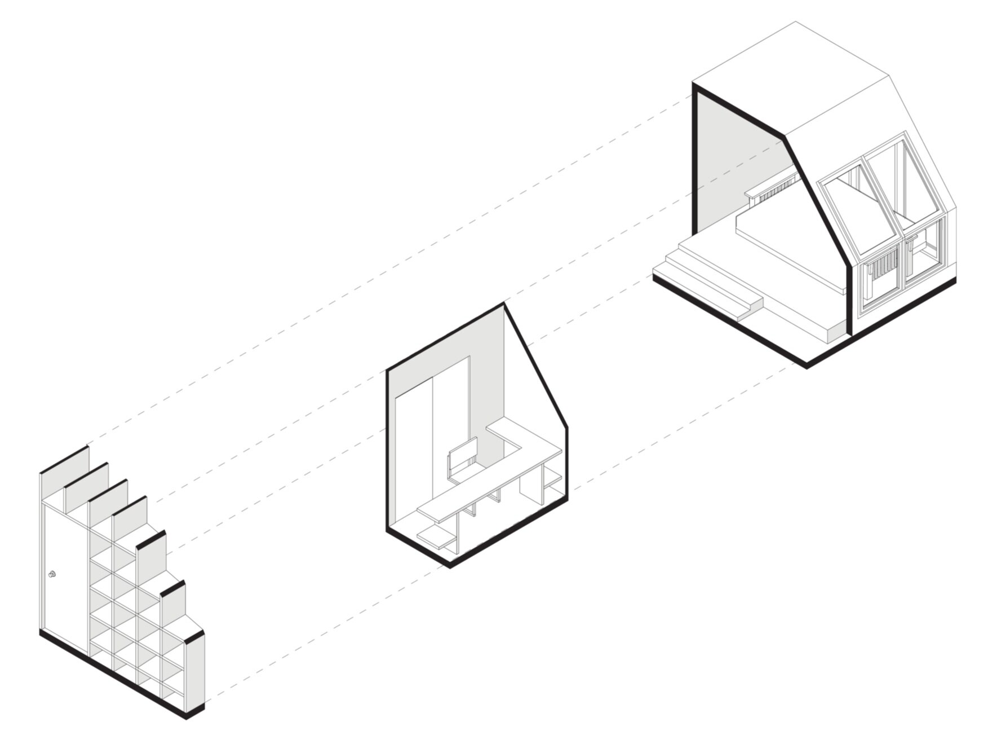A contextual exploration of my home and the surrounding city was explored to rethink the “normal” conditions of apartment unit interiority. This project is an adaption of the building I currently dwell, which has been analyzed and transformed in three scales: room, building and city. Each have a respective “episode” with different concepts of intervention. Located in the Federal Hill district of Providence, RI, the house is composed of three floors, with three separate apartments each occupying their own floors.
After a series of geometric manipulations and thoughtful alterations, the house becomes re-imagined, containing three units with varying degrees of size, isolation, and contact to the outside world. Structural walls were examined and maintained.
DATE - FALL 2020
PROJECT TYPE - RESIDENTIAL
SOFTWARE USED - Rhino, LUMION, ADOBE SUITE
CITY EPISODE: cONCEPT
The design of this project was driven by the theme of isolation. This area of Federal Hill, in contrast to others, is less dense. This is likely due to the fact that my house sits on the border of a commercial zoning district. However, when examining old maps of Providence, the oldest I could find dating back to 1875, this area seemed to be full of residences. Why did this area get undeveloped? And when?
My house has been standing in this spot since at least 1875, maybe longer. This old house must’ve witnessed years of demolitions and degrowth. Therefore, I used the theme of isolation to inform the design of the interior layout as well as varying conditions within each apartment unit.
site plan
A series of readings of the area gave me a better basis of understanding and context before designing the transformation. Between mapping how I circulate through the area, figuring out which zoning type my building fell into, studying the surrounding residences and how residences access their homes, as well as the general topographic landscape of the area, I developed a well-rounded comprehension of the space.
Apartment 1
Apartment 2
Apartment 3
Originally, all apartments in the building shared one entrance door in the back of the house, near the parking. They each had a private door within a shared stairwell. To support the concept of isolation, my intervened design has three separate entrances, each on separate sides of the house.
The entrance for the first apartment is most transparent, large, and inviting. This contrasts the entrance for the third, most isolated apartment. The point of entry is up a narrow, tunneled staircase.
points of entry
Black walls represent structural walls that are maintained. White walls represent walls that are new to the addition.
sections
BUILDING EPISODE: concept
While examining the existing conditions of my full building, there were a few things that stood out to me the most; the geometric qualities. A building is made of a series of confined spaces, and a few interesting ways to categorize these spaces are extrusions, intrusions (or alcoves), and micro-objects. These conditions became the main concept of this episode, as I set out to exploit these geometric qualities.
readings
My intervention in the building episode was formed through a series of extrusions and intrusions. I questioned how I could use a series of carving and extruding to create new geometric collisions. I also explored a “box-in-box” effect I found in the existing form and used that to create more micro-spaces within an open layout; an architectural interpretation of a symbiotic, mutualist relationship between species in nature.
process
floor plan
section
ROOM EPISODE: concept
Arnold van Gennep was the first anthropologist to note the regularity and significance of the rituals attached to the transitional stages in man’s life. He called these stages “The Rites of Passage.” The three major rites of passage are separation, liminality and reincorporation.
I was also interested in Aldo van Eyck’s work in examining ambiguity and “in-between” spaces in the built environment. Van Eyck’s work translates this anthropological concept into spatial qualities. Examining circulation, thresholds, and differences between private/social spheres in context to my room informed the rest the room episode.
readings
process
design evolution
The three rites of passage; separation, liminality, and reincorporation inspired the spacial division of the room based on function. The platformed bed area represents separation. The mini office space that is built into the slanted wall represents incorporation, and the porous bookshelf represents liminality.
This arrangement challenges typical Western bedroom layouts, which is typically an open plan without platforms or division. This puts more emphasis and intention behind these thresholds.
plan and sections
