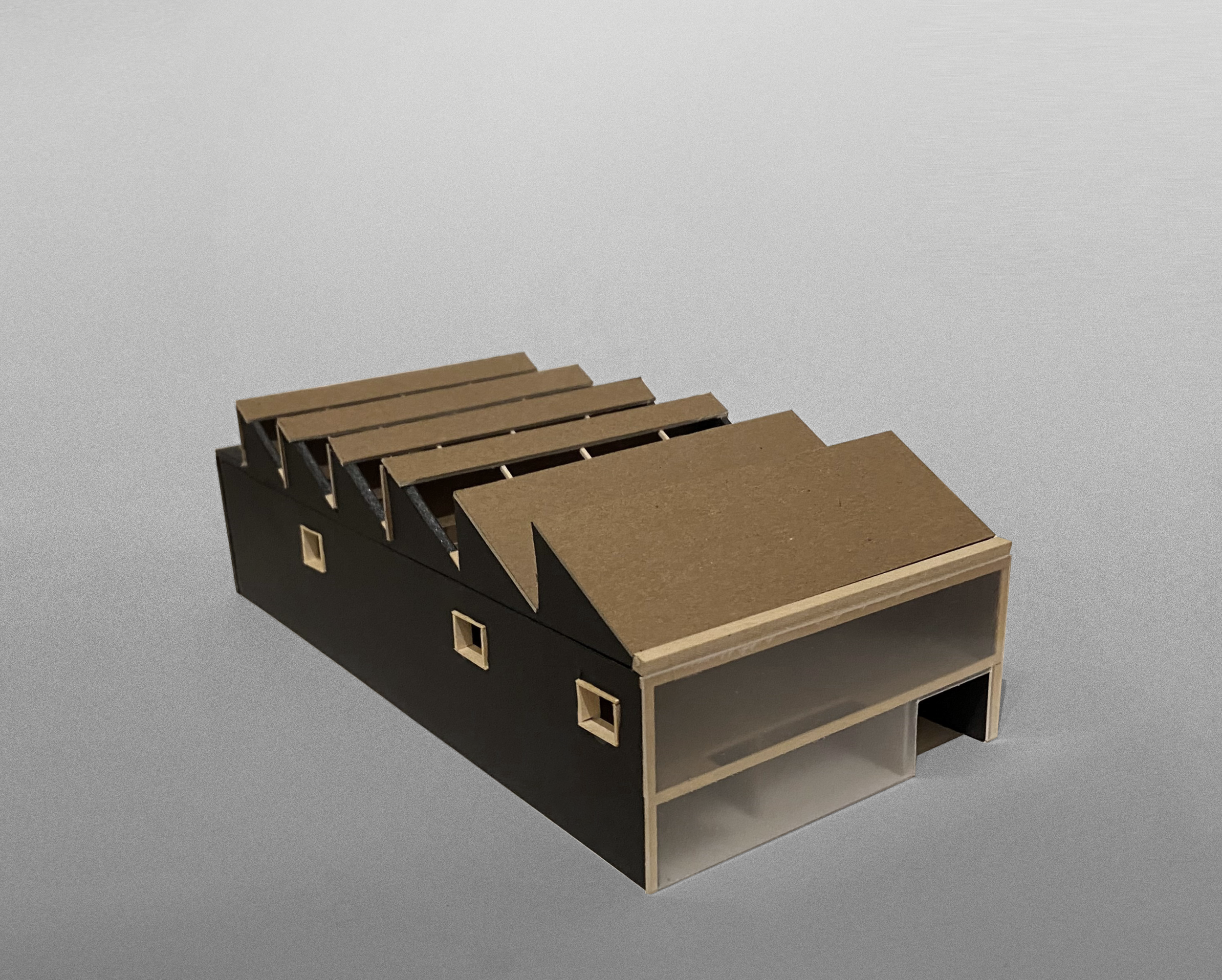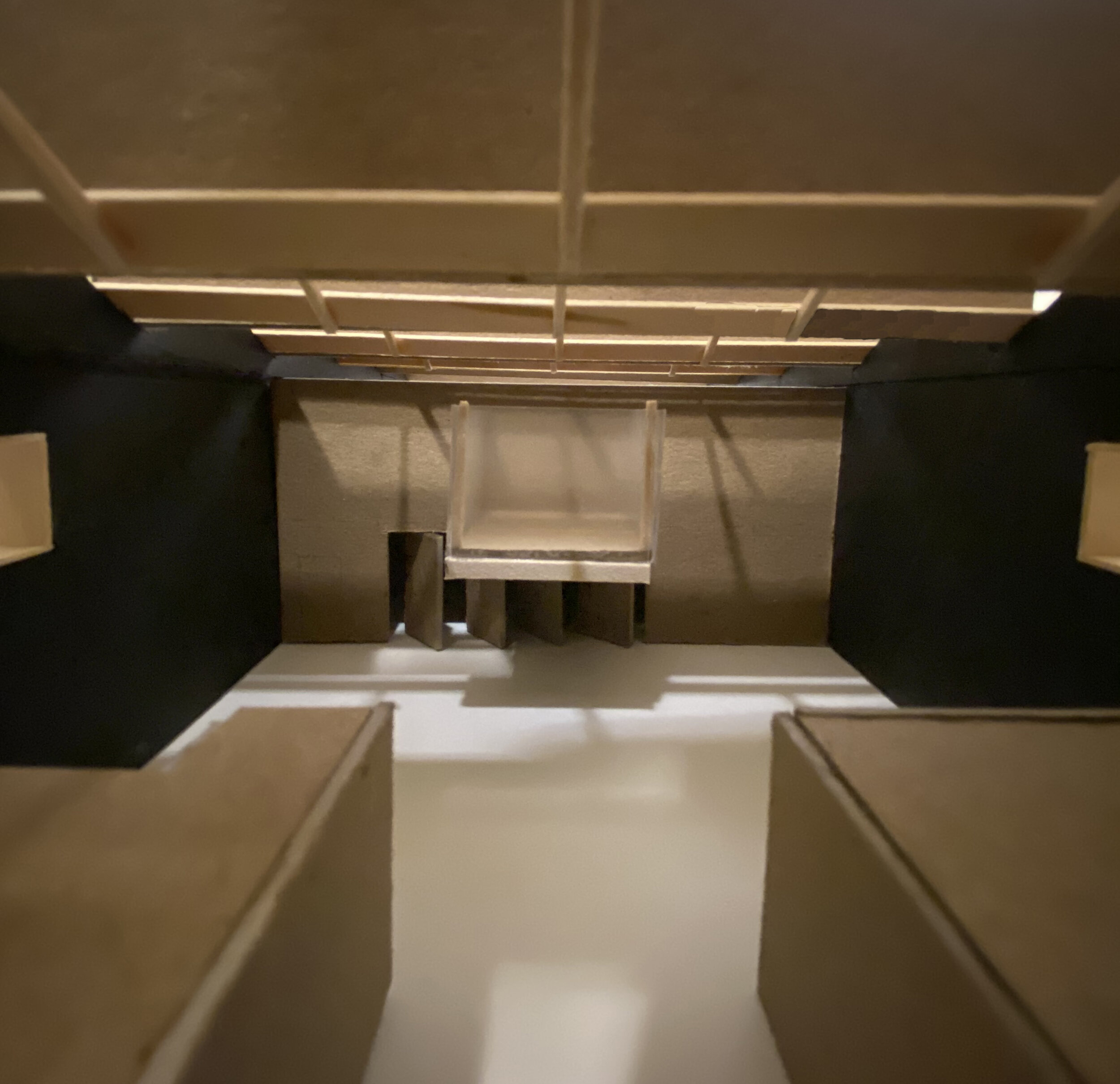Conveniently located within a few miles of two major universities and proximate to major highways and travel ports, this mid-century industrial bus garage got an upgrade for American contemporary artist, Kara Walker. This project is an example of adaptive reuse, transforming the original host structure located in the Federal Hill district of Providence, RI into a functional studio space.
DATE - Winter 2021
PROJECT TYPE - Adaptive Reuse
SOFTWARE USED - Rhino, Lumion, Adobe Suite
map of local area of Providence, RI, with key spaces highlighted
The artist’s spatial needs were carefully considered in the building’s new program, containing a residence, a flex gallery, work space, a work lounge, and a private office that acts as a threshold between life and work. The design is features a new roof and façade for optimal lighting, but otherwise works within the existing conditions of the host structure.
view of studio, facing office and first floor flex space
CONCEPT ONE: WORK/LIFE SEPARATION
Walker’s work centers very difficult subject matter. The consumption of historic research on enslaved Africans and Black stereotypes, as a Black woman herself, must have an emotional toll. Separating work and life is important for all artists, but Walker’s burden is especially heavy. A transition space between the apartment and the studio was included; creating an symbolic “airlock,” separating work and life.
CONCEPT TWO: SHADOW PLAY/LIGHT
Walker is most well-known for her silhouetted figures. She also makes puppet animation films using this silhouette method. The implementation of semi-translucent walls on the façade and office walls explores this reference to Walker’s signature art style by silhouetting users of the space.
The sawtooth roof was designed to passively let different types of light to come in depending on the direction of the windows. The north-facing windows allow light to diffuse in, creating an even amount of light to come into the work studio throughout the day. The south-facing windows let more direct light penetrate the residence- creating a silhouetting effect on the front façade of the building.
1_ studio entrance
2_ residence entrance
3_ screening/gallery
4_ gallery storage
5_ bathroom
6_ elevator
7_ mech/elec room
8_ work space
9_ residence
10_ Kara’s office
11_ kitchenette
12_ lounge
13_ second level entrance
“AIRLOCK” OFFICE WALL AND MATERIAL DETAIL:
1_ 12” steel beam
2_ tie beam
3_ rod bracing
4_ steel column
5_ wooden frame
6_ polycarbonate











